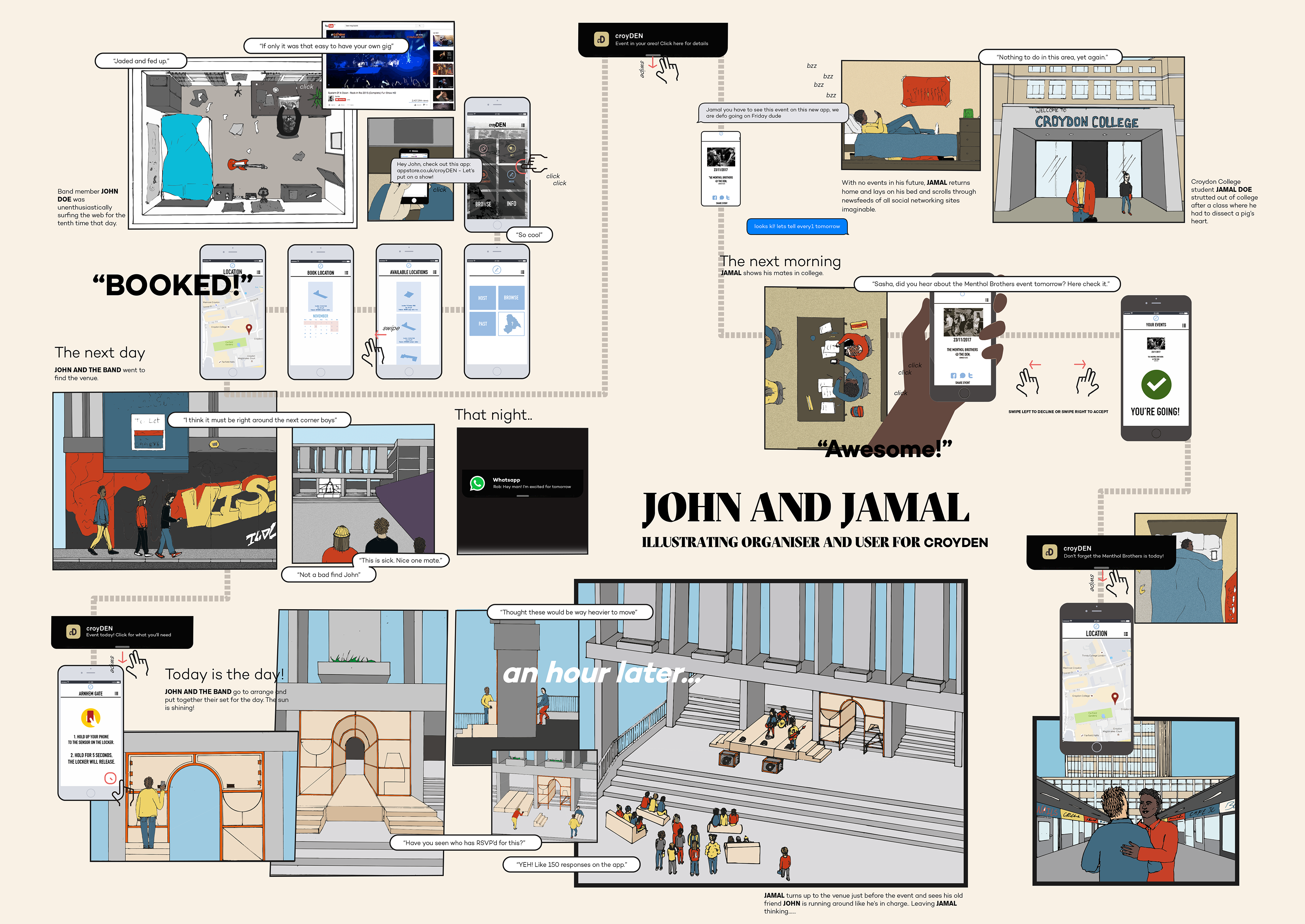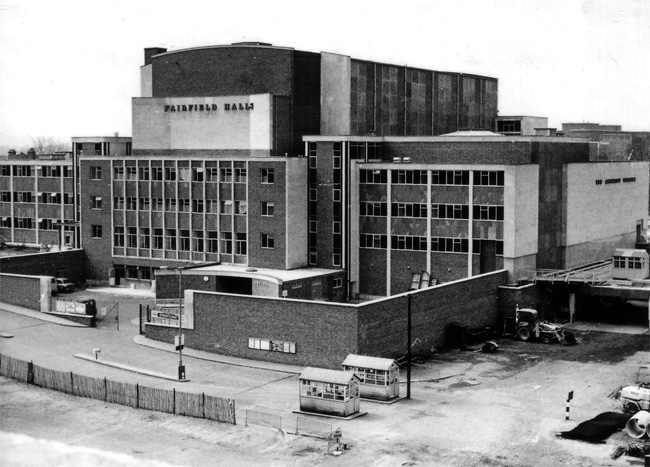
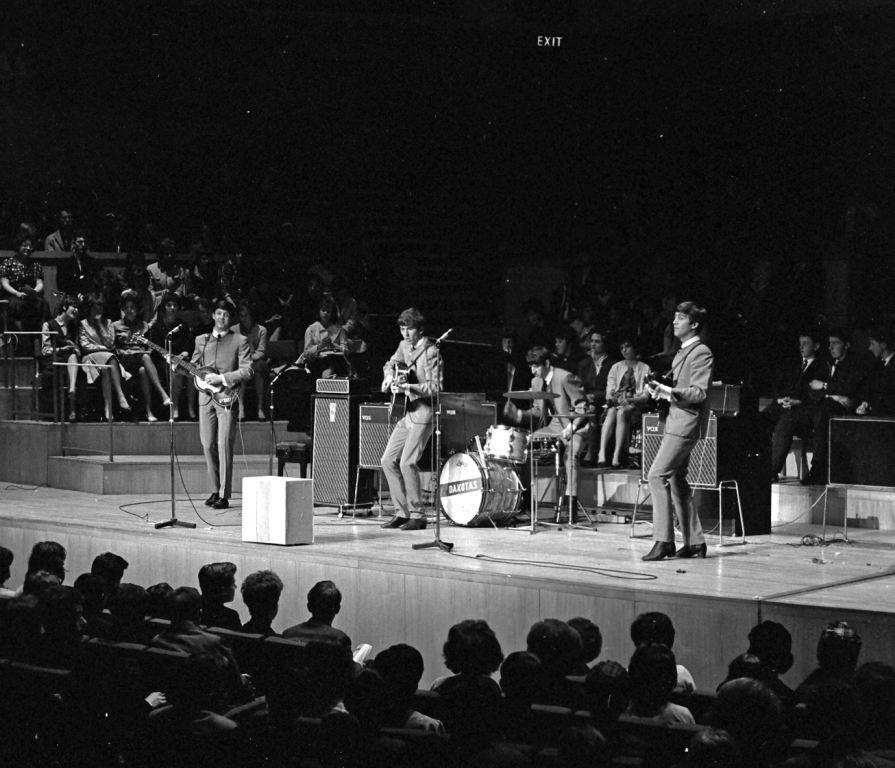
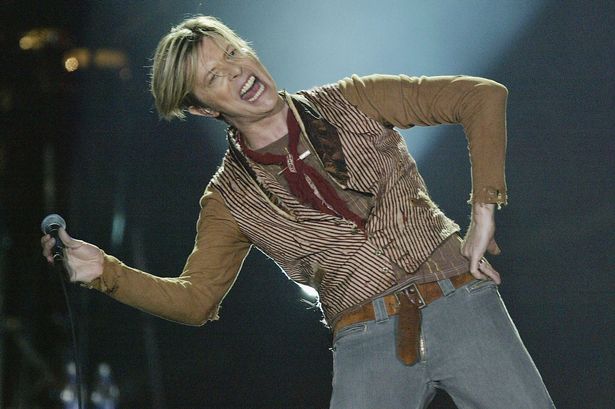
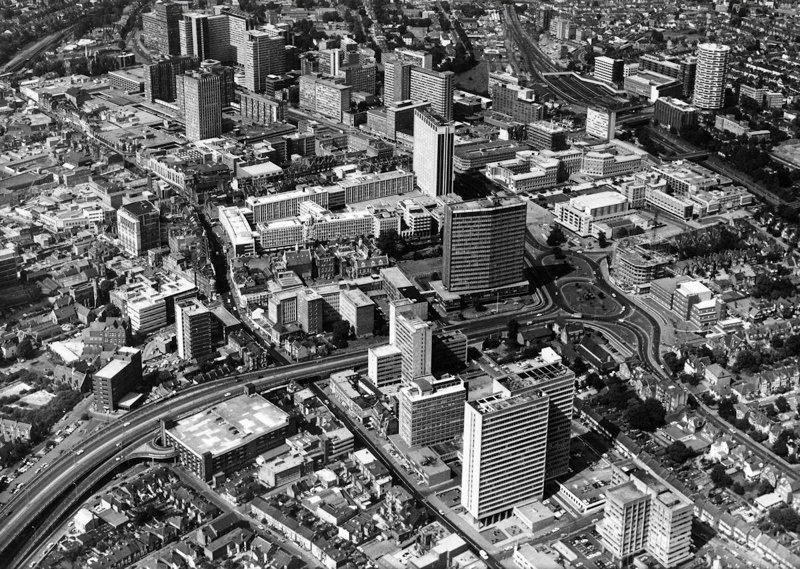
The Beatles performing at Fairfield Halls
David Bowie at Fairfield Halls
Fairfield Halls near the end of construction (1962)
Aerial View of Croydon
Fairfield Halls’ recent cultural offer prior to closing for redevelopment was the theatre, concert hall and gallery. Although the venue has been mainly used for professional music, plays, musicals, stand-up comedy and classical music, a significant proportion of Fairfield’s programmes has also been for community events.
This project aimed to repurpose the programmes by implementing a transient programme of design.
This project aimed to repurpose the programmes by implementing a transient programme of design.
The opening of the Fairfield Halls in 1962 brought with it a boom in music venues and fundamental music genres, like punk and dubstep, to the British music scene.
These internationally lauded genres and artists grew creatively, and exponentially, from self contained, music-specific environments like The Greyhound and Fairfield Halls. However, there are now fewer independent venues and more branded chains, making it difficult for the current youth to find a place where they can express themselves.
Barriers, Networks, Subcultures
Once a town rich in culture, Croydon is now a fighting ground between developers and locals. Gentrification may be the death of the city we all knew, and the beginning of another soulless, money-driven urban clone.
It is a landscape full of physical and social barriers. These social barriers have stemmed from segregated communities, which are reinforced by the physical barriers like transport systems. The car-centric landscape makes it hard for people to travel on foot, and the unwelcoming underpasses demote people’s interest for exploration.
Through first hand research we discovered a real lack of facilities for the networks of students with similar interests. Our aim was to promote an organic growth of different subcultures by providing a place where the youth can self-organise and initiate their interests independently. This materialised in the form of a multifunctional structure, placed in a vacant space, that will change depending on the intention of the user.
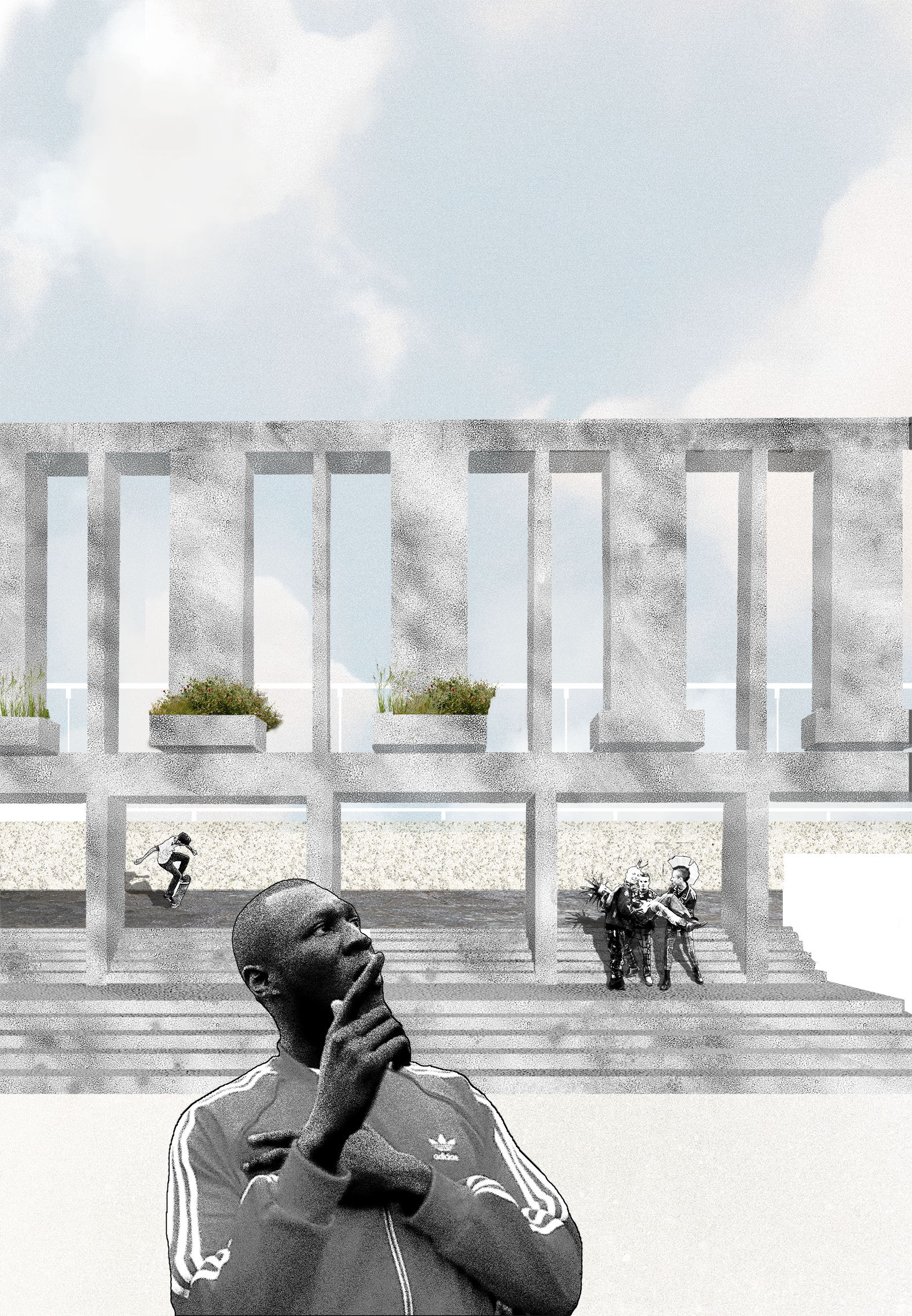
The Arnhem Gate
Of all the vacant spaces we chose the Arnhem Gate as it was an already populated site, with groups of the 16-25 demographic playing football and “dossing”. We found opinions through a mini urban strategy - placing stickers around the area with prompts which invite people to respond.
By acknowledging the present structure of the Arnhem Gate, we decided to contrast the brutality with the shape of an arch. People passing through may still do just that; pass through without acknowledgement to our design. Others may change their path to walk underneath the archway.
At the very least, the structure will provoke thought or a change in environment for people on an otherwise bleak route. The design can be diffused across said site when in use, and can be neatly tucked away when not.


